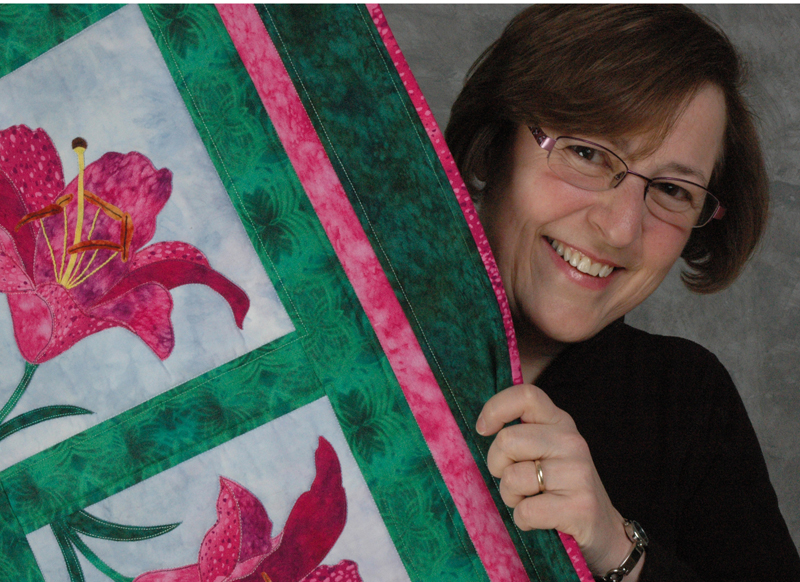The clients wanted a quiet private space to relax in. The keywords I was given for reference were: simple, traditional, serene, clean, neat, tidy, low-maintenance, full season interest, simple elegance. Hardscaping elements had to include a water feature as well as rocks, rocks and more rocks. A gazebo was on the wish list.
Space was limited and the grade sloping away from the house was extreme (8' drop over 23'). The house was built by the clients in a new subdivision, so privacy and lack of trees were issues.

 Side (before)
Side (before) Side Path (after)
Side Path (after) The side path leads to these steps.
The side path leads to these steps. Future deck/patio area.
Future deck/patio area. Patio and Serenity Garden
Patio and Serenity Garden Gazebo
Gazebo Tsukubai water basin provided in Japanese Buddhist temples for visitors to purify themselves by the ritual washing of hands. The client (a knowledgeable plantswoman with excellent design sense!) installed this lovely little grouping beside the gazebo.
Tsukubai water basin provided in Japanese Buddhist temples for visitors to purify themselves by the ritual washing of hands. The client (a knowledgeable plantswoman with excellent design sense!) installed this lovely little grouping beside the gazebo.Small-space garden design is challenging. Every element has to fit together like a puzzle, as there is no room for fudging. It helped that my clients believed in good design. Once again, I had Steve Elliott of Acer Land Developments install the project. It required massive below-grade timber framing and an 8' retaining wall to hold up the gazebo. The result was worth the effort. My clients love to spend summer days in the gazebo, and I've enjoyed a nice glass of wine there myself.

No comments:
Post a Comment